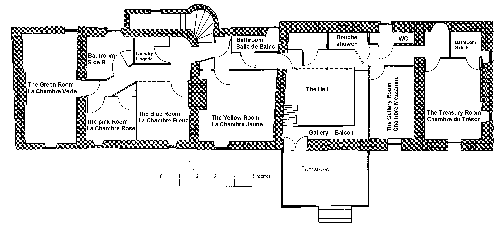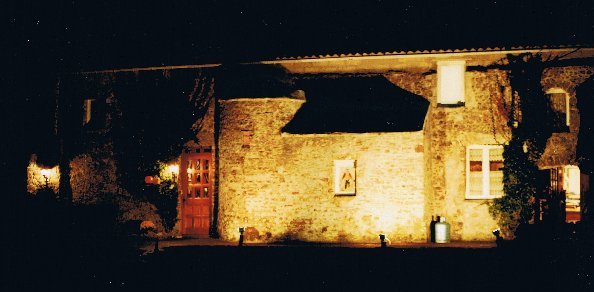
Le Mesnil de Créances
History and Restoration

History
The word Mesnil is Latin in origin. The same root can be found in the spelling Demesne for a nobleman’s domain. Place-names in Gallo-Roman times reflected the importance of their rulers. Many Norman towns have names ending in -ville: Deauville, Trouville, and near here Gouville, Denneville, Anneville. The Roman ruler of such a place lived in a villa. In the case of Hudimesnil, Le Mesnil-Vigot, Neufmesnil and others, the ruler was less important and occupied a mesnillus. Local historians will tell you that villages and hamlets with mesnil in their titles were here before the Normans came.
Our particular Mesnil seems to be situated at the point where the Roman road from Coutances (Constantia – the founder of Coutances was Constantine himself) to Portbail crossed a stream. In later years, the main street of the hamlet named after Le Mesnil, Rue de la République, shared its course with this stream and was permanently more or less under water until 1954.
There is no knowing when the first house was built on this site, but it was certainly a wooden construction. The first stone house probably dates from early Norman times – somewhere around the year 1000. Walls are not easy to date, and timbers rot and are replaced every few hundred years. Architectural styles can offer approximate datings, but a basic construction such as this offers little in the way of style. The oven-bottom vault of the staircase tower, and its construction in small flattish stones without thick mortar joints, points to a date around the 12th century. The tower appears to have been added to the house at that date.
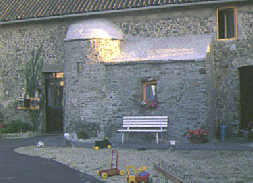
The best-preserved medieval structure apart from the tower is the West wall of the great hall, originally the medieval outside wall. Other outside walls, thanks to their exposure to the weather, have been repointed and mended and changed over the years; but this one is very early work, thicker at the bottom than the top so that the whole wall is one vast buttress, and constructed without mortar by piling comparatively small stones and filling the gaps with clay or torchis (locally known as masse), a mixture of earth, straw and, quite often, dung. In the Gothic period, such a wall would have been thinner and more vertical, perhaps with buttresses.
The Eastern half of the house was plainly added at a later date; there is a discontinuity in the wall on the North side, and a poor join on the South. The tiny window on the North side of the East wall is barred with ironwork typical of the 15th to 17th centuries.
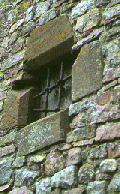
The walls here are thinner and straighter, and their joints are filled with lime mortar. The first mention of the house in local archives comes in 1555, when Protais Guéroult is listed as Sieur du Mesnil. His brother François was Sieur de Bellée at the time; the Comte de Créances in those days delegated his power to four Squires, of whom those were two. We also know that another François Guéroult was ennobled in 1503; he may be presumed to have been the father or grandfather of Protais. This indicates a family rising in the world, supplied with both money and bound labour, and in all probability it was the Guéroult who built the East end.
At some point between 1555 and 1900, the East end of the house was modified. Originally, the northern part of the end room seems to have been partitioned off and used as either a treasury or a lockup – the bars on the windows indicate as much. The other two-thirds of that room were probably a labourer’s cottage, entered by a door which we found walled up on the South side. At the time under discussion, the ceiling of this room was lowered, the upstairs room was supplied with a low doorway communicating with the hayloft of the barn in the centre of the building. The wall which supported the hayloft was built and enclosed a new room, approached from the East room which itself was supplied with a big window and a outside door. A similar window lit the new room. The size of these windows and the shape of their lintels indicates a date between 1750 and 1900; the awful condition of the ceiling in the East room, and the fact that the ceiling of the next room had already been replaced, argues a date early in that period. Also during that time, the house passed from the hands of the Guéroult to the Lefillastre family. At the beginning of the period the Lefillastre were lawyers, and if we are looking for a time when noblemen’s property was acquired by lawyers, 1789 and the Revolution seems an educated guess.
There is still a puzzle here: why did the 1789 builders put bars on the North-east window? They had walled up the South entrance, so no light was available from that quarter; they had opened a doorway to a room whose windows were not barred, so security was questionable. Perhaps the two rooms together were to serve as a revolutionary prison, but the revolution ended before the second set of bars went in; who can tell?
Between 1900 and 1911 (both dates are scratched into the walls) the Western end of the house was remodelled. The owner at the time was a Lefillastre known as Caboche, a noted village character. He lowered the ceiling of the kitchen, which had been the Hall, rebuilt the back door (with a brick lintel) and enlarged the windows of the kitchen and the library. For the kitchen window he found a fireplace lintel somewhere and used it upside down.
In Caboche’s day the roof was thatched. Most of the thatch in the area disappeared about the time of the Second World War (especially, says the knowing local legend, once people discovered compensation was being paid for war damage), and this house was no exception. Most of the South side, and part of the North, was replaced with thin Norman slates, while the rest is in corrugated fibro-cement, equally practical, better insulating but aesthetically far less pleasing. There has been an electricity supply in the building before, but never running water or drains. For the former, the front well gave a clean supply, and for the latter the garden was handy. In the garden itself, the outline of medieval strip cultivation can still be seen. At the front, the courtyard has a bank where fifty years ago there was a small outbuilding.
Our neighbour Marie tells us that when she was a girl the East end was inhabited by three old ladies, the Library by a single man and the kitchen by a family of seven. Just after the war she and her husband lived in the kitchen, and she remembers a box bed in front of the fire, out of which one stepped, on winter mornings, into puddles on the earth floor. I think we have managed to improve on that.
The Restoration
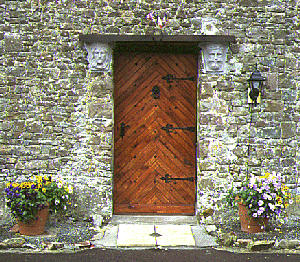
1: The North Front
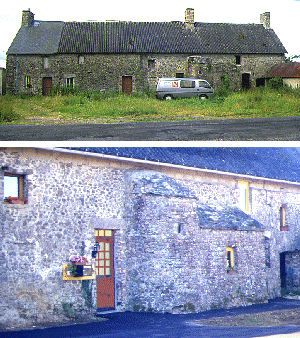
There were five Front Doors originally: from left to right, that of the labourer’s cottage, the barn, the Entrance Hall, the kitchen and the stable. We replaced the first door but blocked it up, refaced the second, replaced the third, changed the fourth to a window and moved the last deeper into the building.
On the ground floor there were four windows; two in the labourer’s cottage and two very small ones in the staircase tower. These we replaced, and added a window where the kitchen door used to be.
On the first floor, there were just four openings with rotten internal shutters. All these are now windows. In addition, at the west end we found a walled-up medieval window which originally gave light to the Lord’s bedchamber, and we re-opened this.
The roof of the tower was completely porous. Weeds were growing in the cracks of the masonry. Excavation revealed a series of bodges dating from about the 16th century. We kept a few of the medieval slates we found five layers down, and used the flat stones of the upper layers to pave the steps from the kitchen to the garden. The whole mass had originally been consolidated with lime mortar, but over the years this had reduced to mere sand. Once the upper layers were removed down to the vaulting, we replaced it with concrete and waterproofed the outside.
The courtyard had once been cobbled, but the jungle had reclaimed it. It was essentially a stony swamp. After a considerable delay, the local road-building company came and scraped up the stones to make banks to North and East, and laid a semicircular driveway and a path along the front of the house. The sides we covered in gravel for car parking.
Essentially, however, the front of the house remains unchanged, which is what we promised the Mayor before buying the place. We hope that we have produced a responsible adaptation of the oldest house in the village.
2: The First two rooms
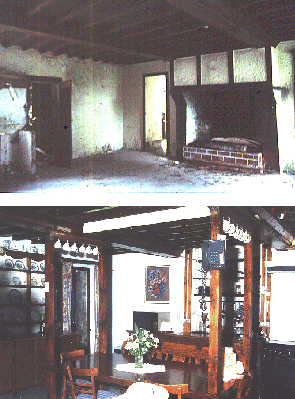
At the western end of the house there are two dates: in the stable entrance to the north 1902 is scratched into a patch of plaster, and at the south side the kitchen doorframe bears the date 1911. This must have been the work of a famous village character and anticlerical called Caboche. He had rebuilt the south doorway and reinforced the window of the second room using a fireplace lintel turned upside down. The kitchen itself he had supplied with a splendid chestnut ceiling. I think the money must have run out after that, as the ceiling in the second room was ancient and perilously rotten. It was these two rooms that a later generation, in an attempt to make the place saleable, had quite recently supplied with concrete floors. Here, therefore, was the part of the house which could most quickly be made habitable.
Hedley, therefore, arrived in August 1996. A local plumber had been contracted to install kitchen and bathroom fittings before then, but had only got as far as the drains. Hedley stayed in a local hotel while the plumbing was done, coming in daily to build partitions round fittings and plumber. After a week we had a kitchen sink, a bathroom partitioned off the second room, an electricity supply and a telephone. A sofa-bed was added and the house became a home. For a few spartan weeks Hedley worked on the kitchen, which was waterproofed, fitted and decorated in time for Minnie’s arrival in September. Once there Minnie, though heavily pregnant, varnished the ceiling, forty square metres of it, with a coat of matt and a coat of gloss.
When we were planning the kitchen, it seemed a good idea to give Caboche’s beams a little extra support, so we built a four-poster table in the middle of the room. However, when we moved on to work upstairs, we had to remove several tons of clay from the ceiling, and the posts became too short. We had to insert wedges to restore the status quo.
The second room had some reasonably solid plaster on the walls, and Minnie removed several coats of ancient distemper from this with a wire brush before we re-covered the ceiling and repainted the walls and laid carpet. Soon we were able to move the bed into this room, a great relief since the chimney in the kitchen was vast and astonishingly draughty.
Later, when we began sleeping upstairs, the second room became the Library, though once Dorothée was of an age to state demands, she converted it to a playroom. The bathroom next door was embellished with a montage of CDs by Hedley and a rose mosaic (far prettier) by Minnie.
3: The Rooms above the Kitchen
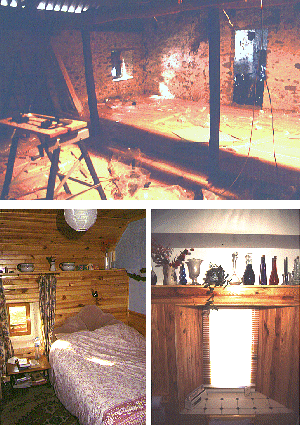
The first job, we have seen, was to remove the clay which covered the floor to a depth of 15cm (6 inches). The floor beneath was sound, but rough. We laid pine floorboards across the grain of the original to smooth and reinforce the floor. Next, the tie-beam which stretched across the whole space at a height of 130cm (4 feet) had to be replaced with a new one at ceiling height, and the old beam cut in the middle to allow a corridor to be built. The corridor starts at the north side of the space, where the staircase tower is attached, and dog-legs to the middle to give access to the westernmost room. To the left of this corridor we partitioned off two bedrooms, the Blue and the Pink. From the beginning, the Pink room was Dorothée’s. To the right of the corridor are the laundry room and the bathroom, which we supplied with a vast three-seater bathtub and matching accessories, picked up in a sale in England. Above the whole space runs an attic, offering large quantities of storage space directly under the roof.
4: The West Wing
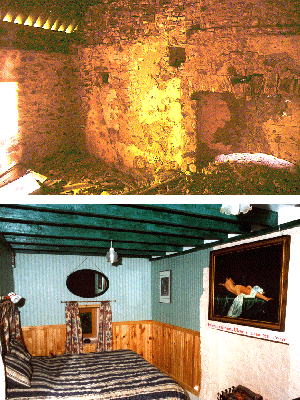
The two rooms at the West end of the building – now the master bedroom and the office, once the Lord’s bedroom and the stable – were carefully placed by the medieval builders. The prevailing wind here is from the West, and it seems to modern ideas strange to place the Lord’s bedroom so much at the mercy of the weather. However, the West was a favoured place in an unwashed age, because it was upwind of the household smells; unwashed bodies, insanitary rush-strewn floors, smoky chimneys, al fresco sanitation. It was for the same reason the only place where the occupants of a bedroom situated above a stable could partake of the warmth of the animals without succumbing to their stench. It’s for the same reason that the upper-class districts of most European cities are in the West.
The fireplace in the upstairs room had not quite collapsed, despite the absence of a lintel. It is unlikely that Caboche took from here the lintel he used for the Library window, since this fireplace predates its style. An upstairs fireplace such as this, built into the thickness of the wall without buttressing underneath, essentially belongs to a date between the eleventh and fourteenth centuries. Its extremely flat arch, originally held up by mortar rather than engineering, probably had a wooden lintel to start with, and now has one again.
The doorway of the Lord’s bedroom is five feet high. People were smaller then, of course, but in all probability the top of the door indicates the original ceiling height of the Hall next door, now our kitchen. A low gallery would have led from the staircase tower to the bedroom door. Caboche’s restoration moved the floor level down to the bottom of the door, which has always been the level in the bedroom.
There is a local legend that a Priest was hidden in this bedroom during the revolution. As this part of the village was inclined to be Republican and anti-clerical, and as the Priest who was the only Créançais to be guillotined bore (like our present Mayor) the name of Lemoigne, it seems more likely that he would hide in the hamlet of La Moignerie; on the other hand, the enemy’s camp is a good place to hide; the local Squire might be expected to have at least a little sympathy with the Clergy; and he was, after all, caught in the end and the Squire dispossessed.
The bedroom floor was entirely rotten, being centuries older than the one next-door. Burning the beams has yielded up a few hand-made nails, including one completely curled round at the point, demonstrating the unequal struggle between soft iron and heart of oak.
5: Staircase and Yellow Room
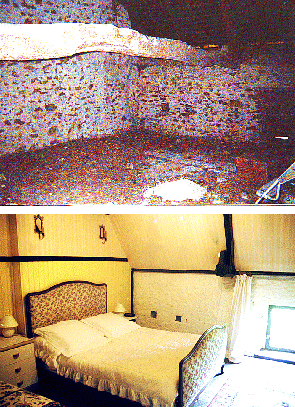
The staircase tower appears to have been added to the original building, which would normally have had an exterior staircase, quite possibly at the West end. The curious feature here is that the room at the top of the staircase has massive corbels to support a much higher ceiling. However, the top of the staircase is level with the floor of the Green Room, originally the Lord’s chamber. One imagines, then, that the Hall (now the kitchen) was very high, its ceiling above the doorway to the bedchamber, and that a gallery ran from the staircase to this door.
The staircase itself is crudely built of small stones without mortar, very much in the same manner as the Château de Pirou.
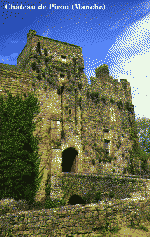
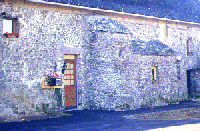
Flat slabs were used for the stair treads and the oven-bottom vault of the ceiling. All these features would seem to point to a date in the 12th century, so that the yellow room, partitioned off from the space at the top of the stairs, must have been there before that date and may well be the oldest part of the building. As the name mesnil invariably points to pre-Norman origins, old in this case really means old.
In the yellow room today can be seen the small square apertures which once proved the nobility of the owners. These are not, as elsewhere in the house, mere ventilation: they are provided with perches on the outside and were, in fact, the access to the pigeon loft. This would be a wooden structure near the ceiling of the entrance hall (now the library), accessible from the inside by a servant charged with collecting eggs and squabs for the Lord’s pantry.
The library originally was much higher; the corbels above mentioned supported the ceiling beams, and the space above was a mere attic. The lowering of the Yellow Room floor predates the Caboche restoration of 1911, and the state of the floor when we uncovered it leads me to believe that it may have been installed as early as the 16th century, when the Guéroult family moved in and added the barn and cottage.
6: The Old Barn
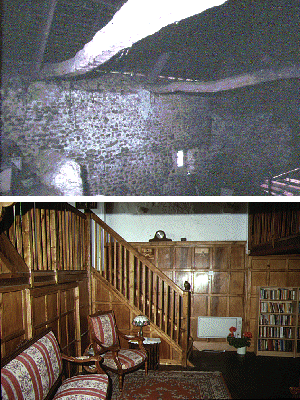
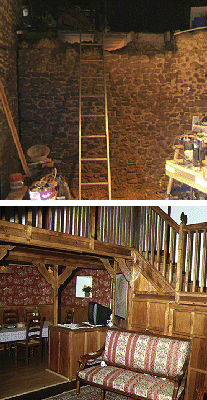
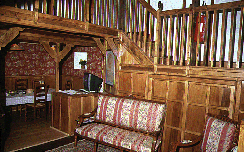 In 1555 the Squire of Le Mesnil
was Protais Guéroult. His brother Pierre was also a Squire in Créances, at the
more important manor of Bellée. This family appears to have been ennobled early
in the 16th century, and to have become steadily richer throughout that time. It
was almost certainly this family who doubled the size of the medieval
mesnil by adding a barn and a
labourer’s cottage to its eastern end.
In 1555 the Squire of Le Mesnil
was Protais Guéroult. His brother Pierre was also a Squire in Créances, at the
more important manor of Bellée. This family appears to have been ennobled early
in the 16th century, and to have become steadily richer throughout that time. It
was almost certainly this family who doubled the size of the medieval
mesnil by adding a barn and a
labourer’s cottage to its eastern end.
The West wall of the barn therefore, was the exterior wall of the medieval building. It is four feet thick at the bottom, just under three at the top; the inclination of the wall is plainly visible in the new Hall. When we pierced the doorway to the Yellow room, we found that the wall had been built without mortar, the gaps between the stones filled with clay. The other walls are much thinner, due to the use of an adhesive mortar made from sand and lime. Such mortar was not unknown in earlier times, but there is no limestone within 60 miles of Créances, and before the 16th century its transport would have been prohibitively expensive for any but the richest noblemen. Lime in this region had to be made from oyster-shells.
The beam across the centre of the hall is original. When we arrived, the wall between Hall and Breakfast room was continuous, and the space above (now the Gallery Room) was a hayloft. There was no ceiling, no staircase, no gallery, no opening to the garden. All this was built in the Winter of 1999–2000.
The floor when we arrived was of beaten earth. The present floor came from St. James’ Church, Grimsby, England, where it covered part of the South Aisle.
7: The First Floor East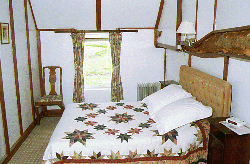
There are two rooms upstairs at the East end: the Gallery Room and the Treasury Room.
The Gallery Room (right)until recently was a hayloft overlooking the barn. Its floor had been renewed within the last half-century, and was the only upstairs floor needing no attention at all. A section of it had to be cut out on the North side to allow the new corridor to pass under the beam between the loft and the barn. To the North of the corridor we installed a shower on the barn side and a washroom and lavatory on the loft side. Above and below the beam we built a partition wall, and the new ceiling of the Hall (lately barn) continues over the Gallery Room. A trapdoor in the corridor gives access to the roof space.
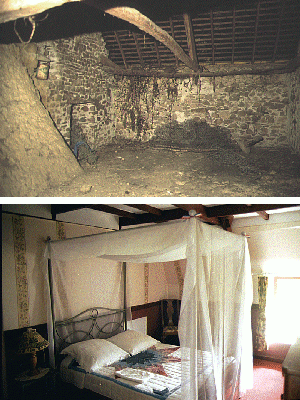
At the end of the corridor there was a doorway some four feet high, leading into the attic which is now the Treasury Room. The floor here had originally been somewhat higher, and two small windows in the East wall had belonged to the room below. The south-east window, now in the Treasury bathroom, is barred with ironwork whose style is consistent with the 16th-century dating of the East end. There are also two more very tiny windows in the roof space, and a skylight high in the roof. One presumes that a servant would sleep in this attic. Once the ceiling was in, the skylight ceased to be of use, and we had to install a new window on the South side.
We enlarged the tiny doorway by forming a gothic arch above it; the slope of the roof forbade a rectangular opening. Beyond the door there is a small lobby with a door to the bedroom. The bathroom is approached from the bedroom itself.
When the downstairs room was higher, its fireplace reached all the way up to the ceiling. When the upstairs floor level was lowered, the upper part of the fireplace was covered with a construction of wattle and daub. This seems to have been done at about the time of the Revolution, which is presumably when the Lefillastre family took over the building. Some of the floor joists were rotten, and in replacing the floor it was interesting to note the manner of its construction. The two main beams, roughly-squared oak trunks, held the ends of joists about six inches square. These had been cut from green wood and had warped considerably over the years. The boards between the joists, each about two feet by six inches, were also loose-laid, There was not a single nail in the whole floor. It was held together only by the six-inch layer of clay on top of it. Before the 19th century, of course, nails had to be hand made and were in very short supply.
8: The Ground Floor East
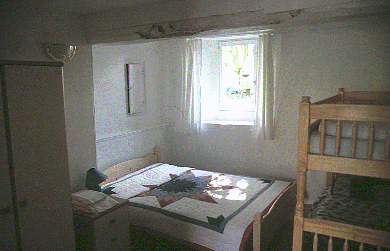
Although we have always thought of the eastern end of the building as the farm worker’s cottage, a problem exists with two of the windows in what are now the East and Treasury bathrooms. Originally, this would be a single much higher room, and the two windows in question are barred - the upper one with ironwork characteristic of the 16th century. There are two possible reasons for bars on windows: they can keep people out, or they can keep people in. Some portion of the Eastern room, therefore, must either have been a treasury or a cell. We chose to call the upstairs room the Treasury room, but it may just as easily have been the village lockup.
This would imply that the north-eastern corner of the cottage was originally partitioned off from the rest, which would explain the doorway we found on the south side, and that the partition was destroyed when the ceiling was lowered in the late 18th century. In which case, why did the owners put bars on the new northern window at the same time as they walled up the southern entrance?
If there was originally a partition one-third of the way into the eastern room, we have been true to history in replacing it to form a bathroom. At the same time, we re-opened the top half of the old south door to form a new window, and replaced the north door with a new one which is not designed to open. This is in keeping with our promise to the Mayor that we would change the north front as little as possible.
The second room of the labourer’s cottage, under the hayloft, is now the guests’ breakfast room. We demolished about half of the wall between cottage and barn to give access to this.
The East Room had a fireplace originally, but it was in a sad state of decay and we decided in the end to wall it up. We did, however, manage to preserve one of the little cupboards built into the thickness of the wall that are such a typical feature of local buildings.
These were the last two rooms to be converted, and in many ways the most difficult, as we had been using them as storerooms for three years, and had to work round enormous quantities of clutter and building supplies.
9: The Garden Front
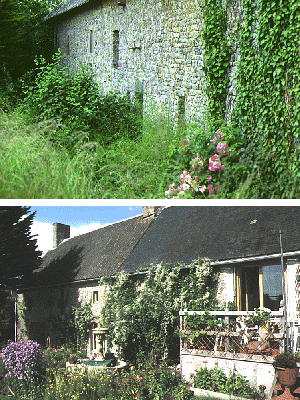
The South side of the house was practically unapproachable when we arrived. The ground floor level was entirely hidden by brambles, the well had disappeared under a bed of nettles. Most of the field had, however, been mown earlier in the year, so the grass and weeds here were not more than two feet high. Along the foundations of the house ran a ditch – we called it our moat – and one of the first tasks was to bridge this so we could get in and out of the back door without danger; the slab of slate which had served previous occupants was perilously wobbly.
Once we had cleared the area nearest the house and constructed steps from the kitchen door to the garden, we marked out a precise semicircle and concentrated on that, allowing the jungle to keep the rest for a season. Two moribund pear-trees had to be felled, but we spared the big Thuya by the kitchen door. Around the well we marked out a semicircular flower-bed, and rose-beds at intervals round the perimeter of the semicircle.
It quickly became apparent that, thanks to the lack of interior sanitation over the previous 1000 years, the soil near the house was quite incredibly fertile. The speed with which seed germinated and plants grew here lent credibility to the story of Jack and the Beanstalk. We concentrated at first on roses, geraniums and annuals, and had great success with all of them, particularly poppies and echscholzia. We were lucky enough also to find a fountain in a sale at a garden centre for a third of its proper price, and we brought it home in triumph and installed it on top of the well. Its pump also serves for watering.
On the house itself, we replaced six windows and created three new ones. A new double door to the kitchen went in, as did the french windows of the Hall. The ditch was dug out, piped and covered in gravel, and the wooden deck of the terrace sprouted in front of the hall doors.
More recently, Minnie’s work on the garden bore more glorious fruit with each passing year. More than half of the plot was mown before we arrived, and the rest had a labyrinth of paths cut through the tall grass. A pergola surrounds the original semicircle, and the climbing roses are beginning to cover it. Beneath the Thuya by the kitchen there is now a rockery, a herb bed and a little private patio. It’s a little summer paradise.
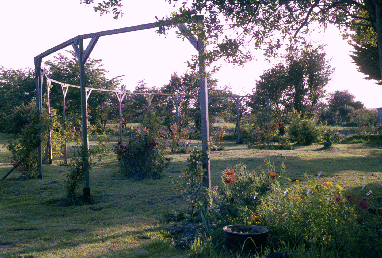
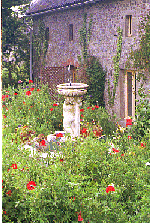
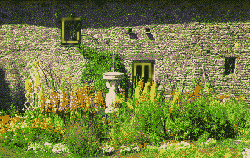

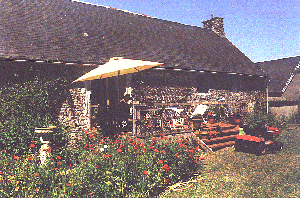
Ground Floor, 16th century
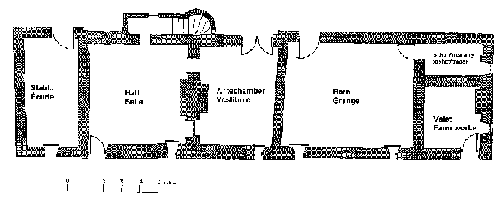
Ground Floor, 21st century
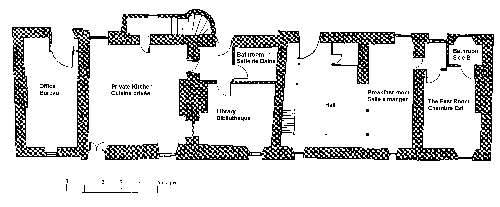
First Floor, 16th Century
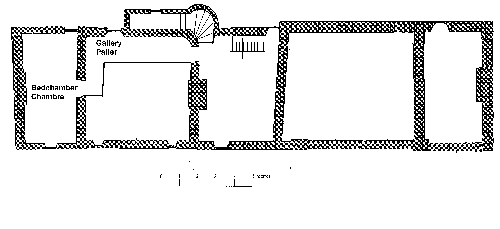
First Floor, 21st Century
